Autodesk AutoCAD Mechanical 工程设计软件专为制造业而开发,面向制造业的机械设计软件。不仅包括 AutoCAD 的所有功能,还包括标准零件和工具库,可帮助加快机械设计。软件支持: Windows 7 / Windows 8 / Windows 10。
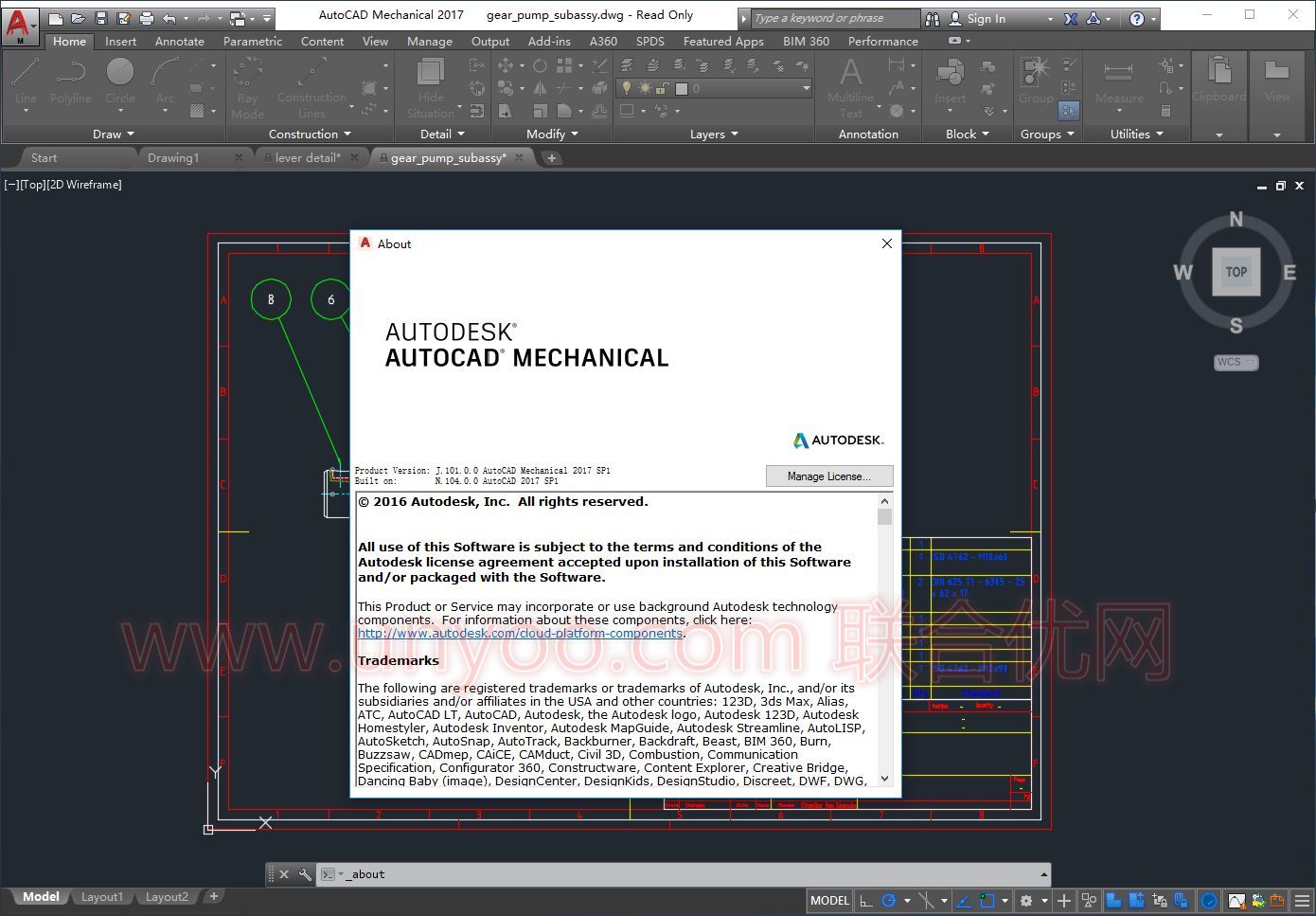
机械设计生产效率
图层组:隔离、恢复等功能 –新增特性
隔离和恢复图层组并指定线型
轻松绘制矩形 –新增特性
通过功能区创建矩形
700,000 个标准零件和特征
用标准零部件生成精确的图形
记录三维 CAD 模型
详细说明本地 Inventor 零件和部件模型
命令预览和上下文菜单
预览圆角、倒角和偏移命令
可重复使用的机械绘图详细设计工具
使用专为机械设计量身定制的智能工具
图层管理
自动将项目放置在正确的图层上
隐藏线
在发生更改时更新几何图形
机械绘图标准更新
附着 ISO 1302-2002 表面粗糙度符号
机械生成器与计算器
更好地分析您的设计
自定义零件发布支持
将自定义零件添加到工具集库
面向制造业的扩展绘图工具栏
获取专用于机械的绘图工具
推断约束集成
自动约束对象
工具集管理器标准零件实时更新
获取即时修订和标准更新
自定义工具集库
创建并保存自定义工具集
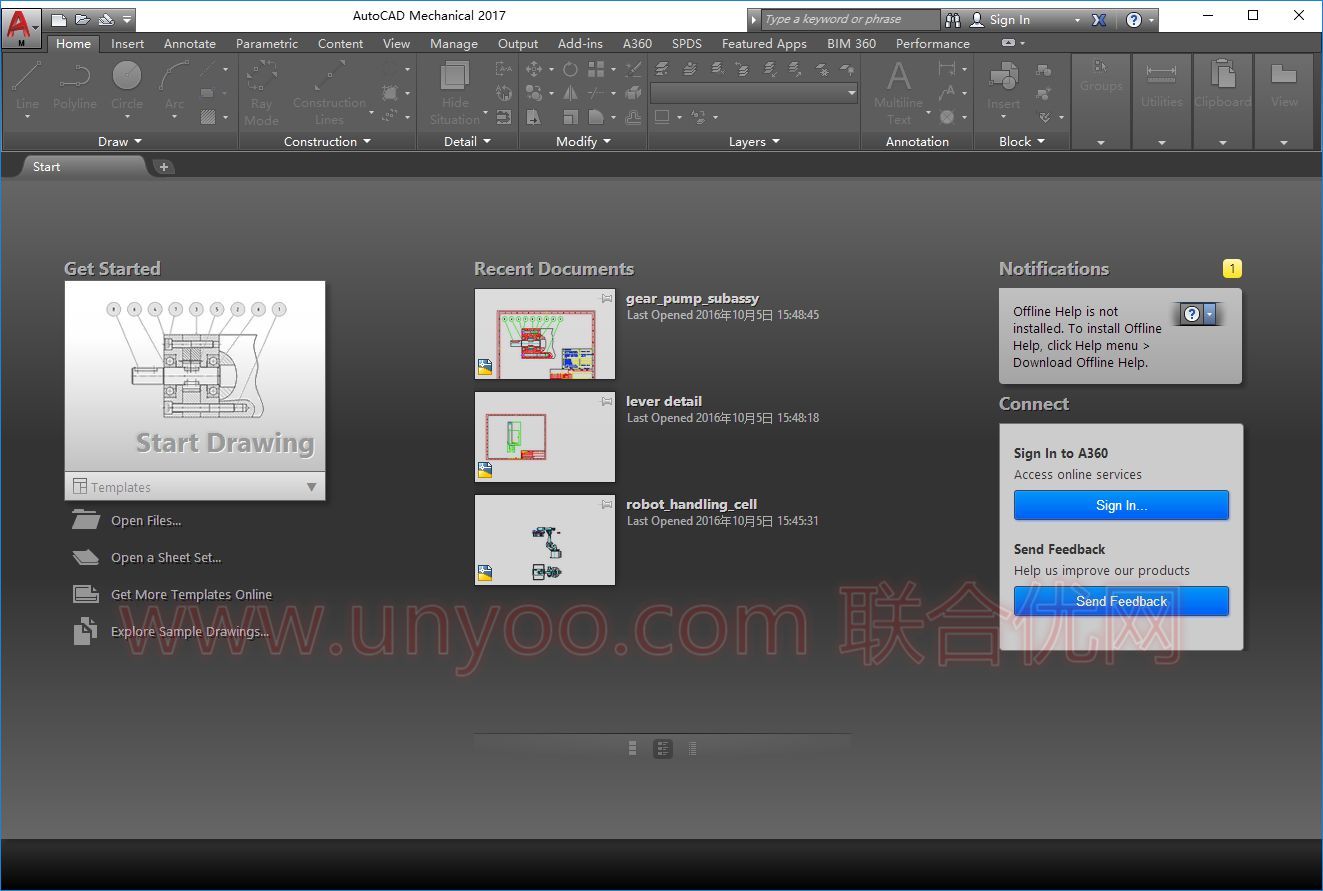
机械工程文档编制
引线注释增强功能 -新增特性
直接在绘图区域中编辑引线注释
面向机械工程的 Autodesk Synergy
创建三维模型的关联剖视图和详图
智能机械工程尺寸标注
使用小型对话框创建尺寸标注
支持国际绘图标准
提供标准的设计文档
注释模板库
查看功能区中的注释模板符号库
BOM 表中的总质量
自动计算 BOM 表中部件的质量
关联引出序号和 BOM 表
创建自动零件列表和 BOM 表
尺寸标注在位编辑器
一次选择多个尺寸标注
BOM 表迁移
自动映射和模板设置
JIS 和 DIN 工具集库
适用于日本和德国的大量工具集库
Autodesk Content Explorer
使用文件对象或文本属性执行搜索
机械绘图注释监视器
检查模型空间中已解除关联的注释
Autodesk Inc., a world leader in 3D design software for entertainment, natural resources, manufacturing, engineering, construction, and civil infrastructure, announced the release of AutoCAD Mechanical 2017 SP1. Built for manufacturing, AutoCAD Mechanical engineering design software includes all the functionality of AutoCAD, plus libraries of standards-based parts and tools to help accelerate mechanical CAD.
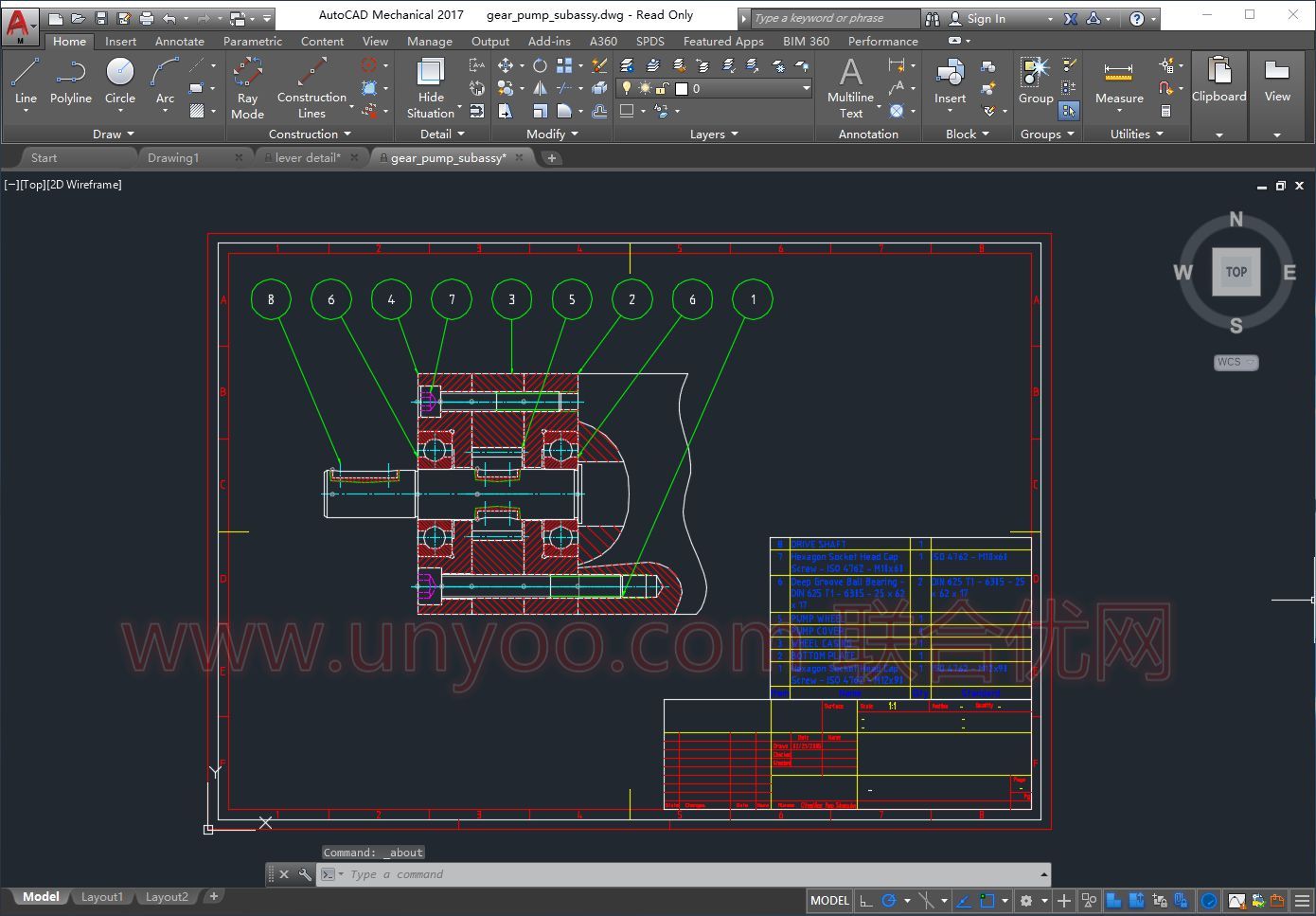
Power tools for mechanical design
AutoCAD Mechanical design software includes all the functionality of AutoCAD, plus libraries of standards-based parts and tools to help accelerate mechanical CAD. With comprehensive libraries of standardsbased parts, and tools for automating common design tasks, Autodesk AutoCAD Mechanical 2017 design and drafting software can help accelerate the mechanical design process.
AutoCAD Mechanical provides innovative design and drafting tools that are wholly focused on ease of use for the Autodesk AutoCAD user. Keeping the AutoCAD user experience intact lets designers maintain their existing workflows while adopting the enhanced functionality of AutoCAD Mechanical at their own pace. Designers gain a competitive edge by saving countless hours of design and rework, so they can spend time innovating rather than managing workflow issues.
Reduce errors and inconsistencies
When creating mechanical drawings, designers can sometimes inadvertently introduce errors and design inconsistencies, wasting time and money. AutoCAD Mechanical includes libraries of more than 700,000 standard parts and supports international drafting standards, helping users to meet design requirements in the global marketplace consistently.
utoCAD Mechanical software also lets detailers document native Autodesk Inventor models in the familiar AutoCAD drafting environment. This associative workflow automatically synchronizes drawings with the 3D model, which helps to reduce errors and inconsistencies and can save hours of rework. Clear and consistent communication in the design and documentation process helps team members avoid delays and errors on the shop floor, so your company can stay ahead of the competition.
Manage design data more effectively
Once a design is complete, it’s important to share accurate design and part information with the teams responsible for ordering and manufacturing the product. Using software that is not purpose-built for these tasks often means creating crucial parts lists and BOMs by hand. With manual methods, even the smallest design change can introduce errors, resulting in delivery delays to the customer.
To help your organization prevent errors and costly delays, AutoCAD Mechanical is tightly integrated with Autodesk Vault software, to promote more efficient and secure exchange of design data and facilitate earlier collaboration between design and manufacturing workgroups. Different workgroups can manage and track all components of a digital prototype with free Autodesk Design Review software—the all-digital way to review, measure, mark up, and track changes to designs— allowing for better reuse of crucial design data, management of BOMs, and collaboration with other teams and partners.
软件下载地址:
Download 百度云盘:

 龙软天下
龙软天下

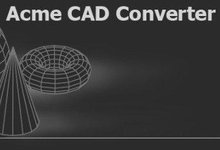

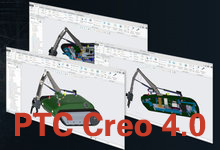

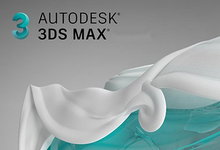








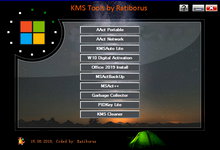





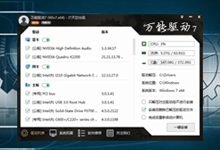




评论前必须登录!
立即登录 注册本站