Ashampoo 3D CAD Architecture 基于最新软件技术,您只需投入很少的成本即可享受所有相似功能: 3D 设计、“智能”组件、包括剖面和视图的完美 2D/3D 方案、虚拟现实图像导出、精确尺寸设计,甚至数量与成本计算。难以置信?那么请继续阅读以进一步了解 Ashampoo 3D CAD Architecture。设计家庭住房、购物中心、高层建筑或简单公寓;一款让您在真实 3D 世界里畅游的交互式工具。无论是在使用 3D 窗口、2D 平面还是剖面视图进行规划,所有视图和窗口均会同步更新。易于使用,结果精确。
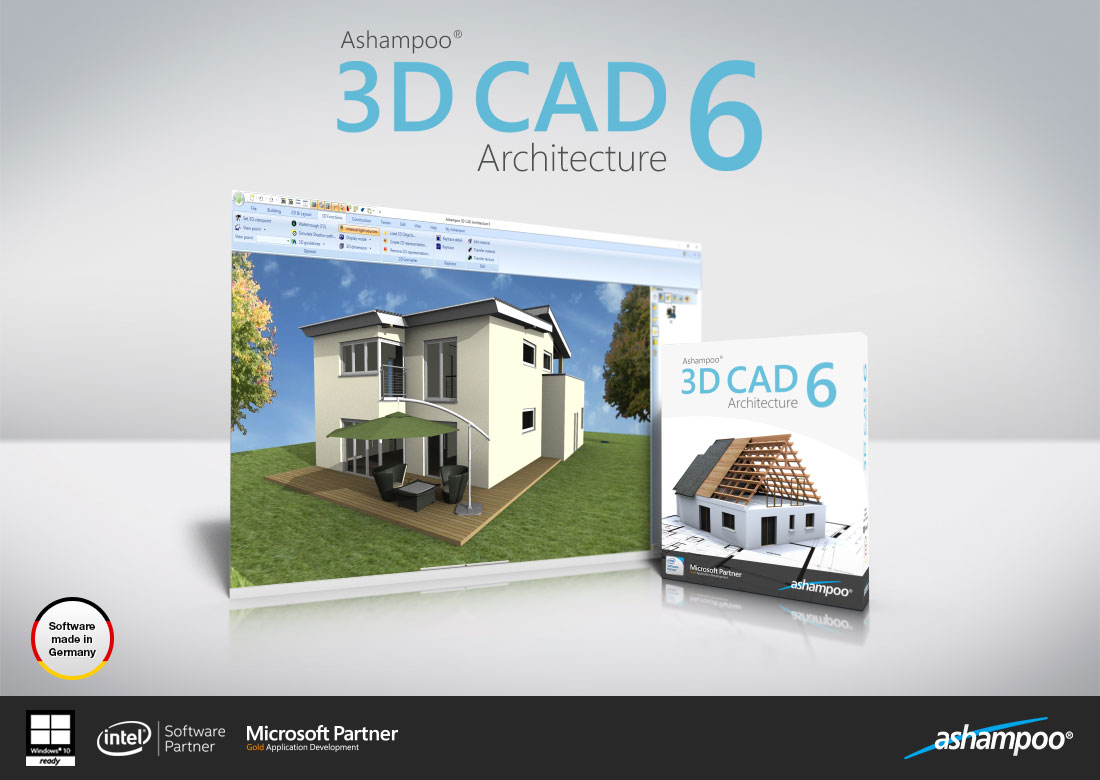
Ashampoo 3D CAD Architecture 6 专为有志于亲自设计并实现的人制作。内置的分步向导让您快速完成配置。2D、3D 及横截面视图帮助您精确查看工程,掌握缺失的部分和那些需要进一步处理的区域。无论您是建造或是重新装修房子 – 预先看到最终工程的真实效果!
轻松导入数百万 3D 物体
新的 Ashampoo 3D CAD Architecture 6 支持加载、编辑和保存各种附加 3D 物体格式。这让您直接拥有了数百万的 3D 对象!简单的导入就可以用到您的设计中!支持 SketchUp 及 Collada 模型,现在您瞬间可以使用海量通用和品牌模型。
按自己的心进行规划,发现无限可能
无论你是想简单的看一眼你未来的梦想之家还是真实规划并实现它 – Ashampoo 3D CAD Architecture 6 就是您所需要的。智能向导帮助您避免规划错误,大量的物体和设备等着您配备上去。真实到每个细节 – 让整个设计都准确无误。
全面支持太阳能设备!
称手的输入帮助帮您分分钟规划复杂的太阳能系统。您可以为这些安装在屋顶的系统指定其布局,从物体目录中选择不同的模型,设置好其安装的位置。您指定完要求后程序可以自动确定设置。配置好后,太阳能设备就会自动添加到您的规划中。
支持光栅元素,节省大量时间
很受欢迎的外墙设计器得到了增强,支持 3D 光栅元素,让您可以自动创建 3D 物体的行和列。只需只下点击就能把 3D 表面应用到单个墙面或是整栋建筑表面。此功能的使用方式是无穷无尽的!外墙、绝缘材料、瓷砖、支承板、木板等等都可以使用光栅的数目进行精确的计算。
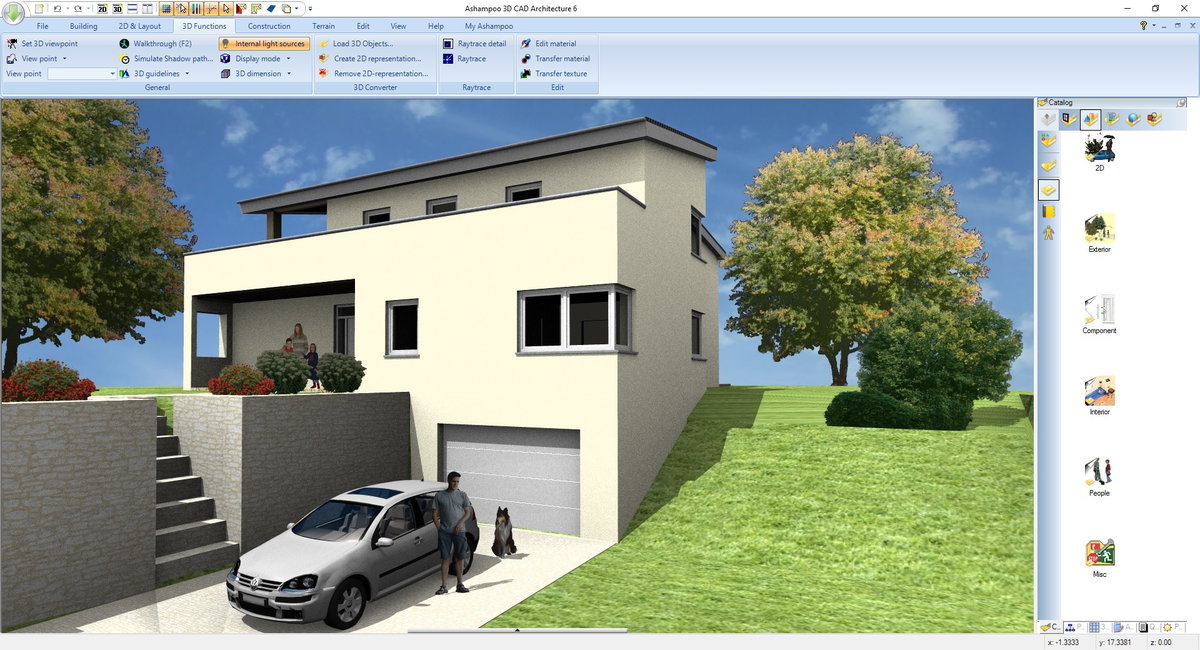
需要重新装修?
Ashampoo 3D CAD Architecture 6 同样是重新装修房子和花园的完美工具。提前布局好一切,真实的看到您未来家的样子。轻松避免未来吃惊的发现各种不合理。让整理更加协调。琳琅满目的家具、 装饰元素和植物,让您充值发挥您的创意。为了更真实的展现,程序可以模拟光线和阴影效果。
多功能区设计,更简单更直观
Ashampoo 3D CAD Architecture 6 使用多功能区设计,把所有功能都合理的进行了分组。避免了在各个工具栏中到处找那些小小的图标,你会发现一切都合理并直观的放在了应有的位置,并且带着详 细的文本说明。其快速访问栏提供了您最爱的功能的快速访问,节省您的时间和精力!另外您也可以用回经典的工具栏设计。
无论您正在规划您梦想的家园或是需要重新装修,Ashampoo 3D CAD Architecture 6 为您提供无数新的选择!您可以直接导入 SketchUp 和 Collada 的物体,访问数百万种新物品。太阳能设备的规划得到了很大改进,更轻松更精确,新的栅格元素的支持让空间区划设计更加便携。当然了,内置计算让您快速找到 合适的报价。现在您还可以轻松的镜像和编辑 3D 物体和 2D 符号。有大的计划了?交给 Ashampoo 3D CAD 吧!
- 导入 SketchUp 和 Collada 模式,拥有大量新物体
- 规划好屋顶的太阳能设备
- 创新的 3D 光栅元素,用于大面积计算
- 强大的区域分析,精确计算和筹划
- 轻松镜像物体和 3D 符号
- 大量底层改进:
- 颜色充填 2D 符号
- 表面设计器,3D 方式轻松编辑
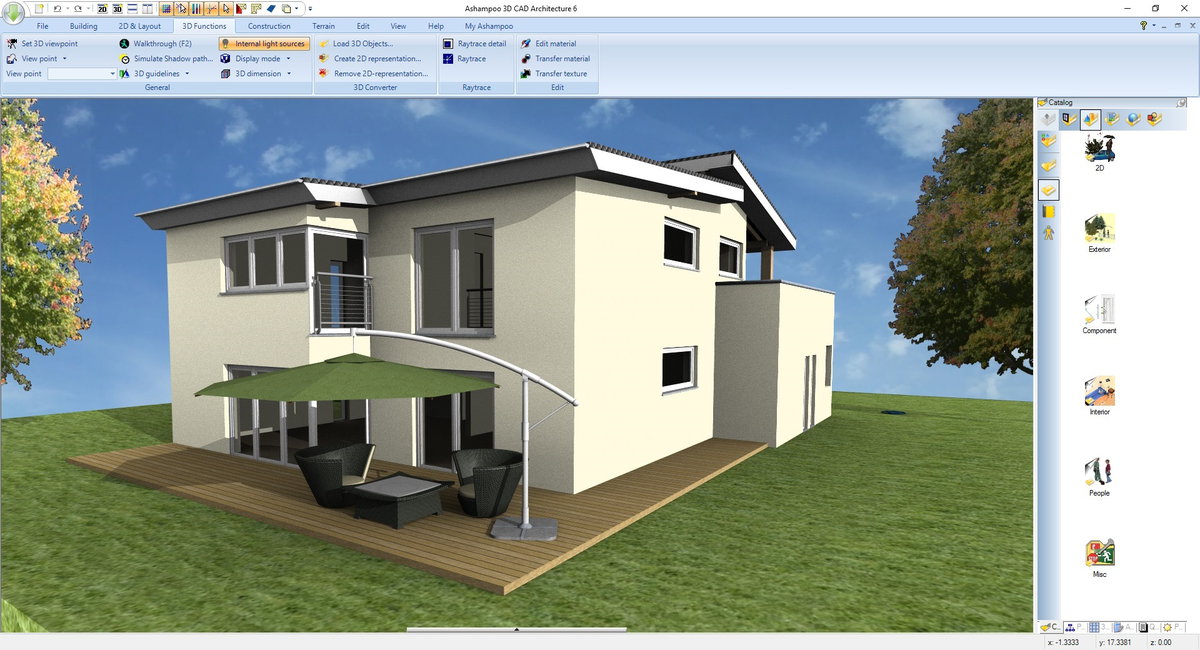
Ashampoo 3D CAD Architecture 6 is for all who want to make their visions a reality. The integrated step-by-step wizard will get you reliable results fast. 2D, 3D and cross-section views help you keep an eye on your project and spot missing parts or sections that need more work. Whether you’re building or redecorating a house – visualize in advance what the finished project will look like!
Import millions of 3D objects with ease
The new Ashampoo 3D CAD Architecture 6 supports the loading and editing and saving of various new 3D object formats. This gives you access to millions of 3D objects! Simply import them and add them to your designs! With support for SketchUp or Collada models, you can now instantly use numerous generic and brand-specific models.
Do the planning on your own and discover the possibilities
Whether you’re simply taking a peek at your future dream house or plan on building it – Ashampoo 3D CAD Architecture 6 has what you need. Smart wizards help you avoid planning errors, numerous objects and appliances are ready for installation. Realistic down to the last detail – so nothing goes wrong in the process.
Full steam ahead for photovoltaic installations!
Comfortable input aids help you plan sophisticated photovoltaic systems in minutes. For roof-mounted system, you can already specify their layout, select modules from the object catalog and their placement during the setup phase. The program will automatically determine the settings for the roof as soon as you point at the target side. Once configured, the photovoltaic installation will be added to your plan.
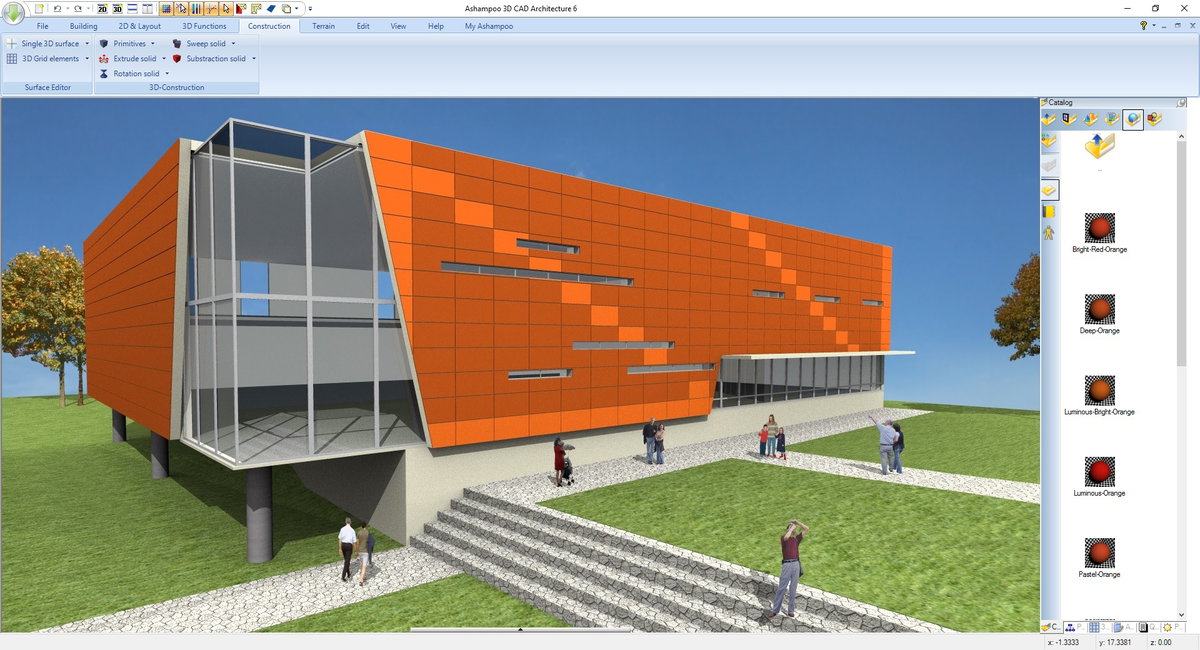
Huge time savings through raster elements
The popular surface planner has been extended with 3D raster elements to enable you to create rows and columns of 3D elements automatically. Apply 3D surfaces to single walls or entire building facades in just a few clicks. The number of use cases for this feature is endless! Cladding, insulation, backsplashes, base plates, wood panels and more all with exact calculations down to the number of items.
Need to redecorate?
Ashampoo 3D CAD Architecture 6 is also the perfect tool to redecorate your house and garden. Layout everything perfectly in advance and get an idea of your future home. It’s the easiest way to avoid nasty surprises and disappointment. Everything fits in harmonically. Thanks to a large selection of furniture, decorative elements and plants, you can give free reign to your creativity. And for a more realistic impression the program can even simulate light and shadow effects.
Operating System:
Windows 10, Windows 8; Windows 8.1,Windows 7
Software:
Microsoft .Net 4.5 Framework
Visual Studio 2015 Redistributables
Ashampoo 3D CAD Architecture 6.0 多语言注册版下载地址:

 龙软天下
龙软天下














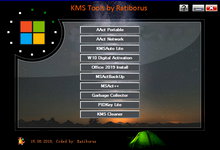










评论前必须登录!
立即登录 注册本站